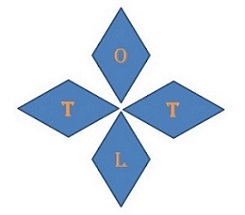Priced to SELL!! Owner Transferred! Seller's Loss is YOUR GAIN!! Don't let this deal get away! Builder's warranty still in effect! * HOA dues paid through 2024 *Fully wired and activated for Smart House alarm includes: doorbell cam, glass break on all main floor windows, all doors monitored, remote access *Professionally cleaned prior to closing * Corner lot *Professionally landscaped * Covered front porch with stacked stone accents * 2 car finished garage with stacked stone accents * Covered rear porch professionally screened in * Foyer has craftsman style wainscoting and upgraded lighting * Office includes coferred ceiling, double French doors, resilient luxury plank flooring, ceiling fan, transom windows * Resilient plank LVP flooring on main floor including primary bedroom, foyer, and office * Primary plus one bedroom on the main floor * Primary bedroom suite includes trey ceiling, resilient luxury plank flooring, ceiling fan * Primary spa like bath includes fully tiled, glass front shower, double vanity, Extra large walk in closet with professionally built in closet system * All bedrooms have walk-in closets and full baths * Huge - finished bonus room upstairs * Main floor has custom door and window blinds and shades, including the transom windows at the front entry door * Kitchen is open and includes a beautiful 90 X 41 1/2" quartz island with seating for four plus quartz counter tops, upgraded lighting and cabinet hardware * Dining room includes upgraded lighting, craftsman style wainscoting and seats 10+ * All kitchen appliances are upgraded to include a 5 burner gas cook top, double oven and stainless dishwasher * Large kitchen pantry * Crown molding on main floor, extended window ledges and 6" baseboards * Extra large laundry room with large, under stairs storage closet * 2 separate, floored attic rooms for storage ATTENTION SAVVY BUYERS!! The seller is relocating and motivated! BEFORE you spend Thousands on Building - SAVE THOUSANDS HERE!! This stunning home has so much to offer and so many upgrades that are already included. This home will charm you for years to come. Take a tour of this beauty today, then go ahead and plan for new furniture or that vacation you've been needing with the money you will save buying a few months new home still under warranty, versus a home you have to wait on. You have earned the right to get a great deal for your hard earned money! Do the math. Add these upgrades to the price of the base model and you will be smiling all the way to the closing table! Plus - No waiting!Do the math. Add these upgrades to the price of the base model and you will be smiling all the way to the closing table! Plus - No waiting!
10331580
Residential - Single Family, Craftsman, 1-1/2 Story
3
3 Full
2022
Jackson
0.18
Acres
Public
1.5
Other
Public Sewer
Loading...
The scores below measure the walkability of the address, access to public transit of the area and the convenience of using a bike on a scale of 1-100
Walk Score
Transit Score
Bike Score
