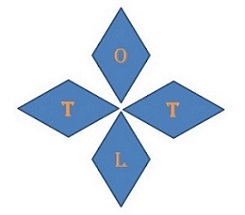High-end, new construction home with almost every upgraded feature you could imagine located on a unique golf course lot in sought after Traditions of Braselton. This custom, luxury 5 bed/5 bath home with a finished basement overlooks the 11th tee & 12th fairway. Enter the main floor through the automated clear-to-opaque glass front door that opens to the 2 story foyer leading into the great room featuring Poplar hardwood floors throughout, Poplar wood beams with custom brackets, custom entertainment wall & fireplace. This open & airy floor plan is perfect for entertaining with 12' sliding doors from the great room to the covered porch, & dining room & kitchen with an oversized island open to the great room. The kitchen features quartz countertops, matte white & gold Cafe Appliances & a walk-in butler's pantry with an appliance garage, drink fridge & ice maker. The oversized island has pop-up electrical outlets, a farm sink & glass washer. The grandeur sized master suite is complete with an oversized ceiling fan, spacious walk-in closet with a custom closet system & en suite bathroom. The master bath oasis features a tongue and groove Poplar ceiling, his & hers vanities, stand alone tub & lighted shampoo shelf & shaving niche in the shower. There is also a guest bedroom on the main with a full bath. All showers in the home feature custom doors. The laundry room is conveniently located on the main floor with a custom sink & clothes folding rack. Mud room & 2-car garage both have built-in cabinets & hooks for plenty of storage. First floor has trimmed wall accents & tongue & groove accents throughout. The second floor houses 3 additional bedrooms, all with walk-in closets, 2 full baths & loft. The multi-purposed, Poplar hardwood floored loft features a hidden door that leads to a storage area perfect for holiday decor. Motion censored step lights lead down to the finished 1480 sqft terrace level complete with a full counter bar including a drink fridge, ice maker & custom liquor rack above. Poplar wood beams adorn the ceiling of the terrace level along with an oversized ceiling fan for warm summer days.The half bath consists of a sink, toilet & automated urinal. The yard is professionally landscaped with Zoysia sod, outdoor landscape lighting, rock steps to car/golf cart path, stone retaining walls & a sprinkler system on all 4 sides. This 4 sided brick home with concrete siding accents has 6" gutters, lit address numbers by the front door, an extended 3rd car garage & insulated belt driven garage doors. This community offers golf cart access to elementary & middle Schools. Traditions of Braselton neighborhood is a resort-style community that offers a range of amenities including a fitness center, junior olympic pool, tennis courts, pickleball courts, & a restaurant. The neighborhood is conveniently located near Publix, shopping & restaurants.
10329766
Residential - Single Family, Craftsman, 3+ Story
5
5 Full
2024
Jackson
0.59
Acres
Public
Brick
Public Sewer
Loading...
The scores below measure the walkability of the address, access to public transit of the area and the convenience of using a bike on a scale of 1-100
Walk Score
Transit Score
Bike Score
